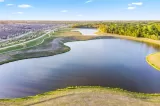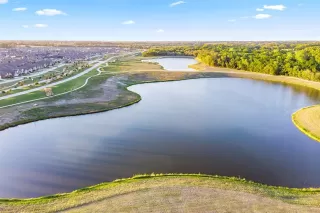400 SOMERVILLE DRIVE MCKINNEY TX 75071
Status:
ACTIVE List Price:
$419,000 3 Bedrooms 2.10 Baths 1827 Sq Ft 2022 Year
MLS: 21065872

400 SOMERVILLE DRIVE
MCKINNEY TX 75071
Community:
TRINITY FALLS| Status: ACTIVE | List Price: $419,000 |
| 3 Bedrooms | 2.10 Baths |
| 1827 Sq Ft |
2022 Year |
**Sellers financing available **
Discover the perfect blend of luxury and comfort in this stunning Highland Homes townhome, in the most sought after neighborhood Trinity Falls. featuring the highly coveted Casey floor plan. Boasting 3 spacious bedrooms, 2.5 baths, and soaring 20-foot ceilings, this home offers an open-concept design that is flooded with natural light, creating a bright and inviting atmosphere. The upgraded flooring throughout the first floor and loft area adds a touch of ...
 Listing Agent: EVELYN YCAZA of DHS REALTY 469-256-0441
Listing Agent: EVELYN YCAZA of DHS REALTY 469-256-0441
8148 LEGACY OAK DRIVE MCKINNEY TX 75071
Status:
ACTIVE List Price:
$419,000 3 Bedrooms 2.10 Baths 1830 Sq Ft 2023 Year
MLS: 21068402

8148 LEGACY OAK DRIVE
MCKINNEY TX 75071
Community:
TRINITY FALLS| Status: ACTIVE | List Price: $419,000 |
| 3 Bedrooms | 2.10 Baths |
| 1830 Sq Ft |
2023 Year |
Discover the perfect blend of luxury and comfort in this stunning Highland Homes townhome, in the most sought after neighborhood Trinity Falls. Boasting 3 spacious bedrooms, 2.5 baths, and soaring 20-foot ceilings, this home offers an open-concept design that is flooded with natural light, creating a bright and inviting atmosphere. The upgraded flooring throughout the first floor adds a touch of elegance. The heart of this home is the chef-inspired kitchen, complete with upgraded cabinets that ...
 Listing Agent: ADADE KOUEVI of EXP REALTY LLC 214-394-7208
Listing Agent: ADADE KOUEVI of EXP REALTY LLC 214-394-7208
8141 YELLOW BRICK PASS MCKINNEY TX 75071
Status:
ACTIVE List Price:
$410,500 3 Bedrooms 2.10 Baths 1819 Sq Ft 2023 Year
MLS: 21099170

8141 YELLOW BRICK PASS
MCKINNEY TX 75071
Community:
TRINITY FALLS| Status: ACTIVE | List Price: $410,500 |
| 3 Bedrooms | 2.10 Baths |
| 1819 Sq Ft |
2023 Year |
UP TO $10K IN CLOSING COSTS! What else makes us stand out from the other townhomes available? The seller is conveying the refrigerator, washer, dryer, and living-room ceiling-height curtains—a rare value you won’t want to overlook. Every TV mount stays, including the incredible 4D swivel mount in the living room that lets you watch your favorite shows from just about any angle. The garage has been upgraded with epoxy floors and fresh paint, giving you a clean, polished space that feels ...
 Listing Agent: TAYLOR MARTIN of BROWNSTONE REAL ESTATE GROUP 972-799-1997
Listing Agent: TAYLOR MARTIN of BROWNSTONE REAL ESTATE GROUP 972-799-1997
2516 RED TAILED HAWK LANE MCKINNEY TX 75071
Status:
ACTIVE List Price:
$405,990 3 Bedrooms 2.10 Baths 2269 Sq Ft 2025 Year
MLS: 21128980

2516 RED TAILED HAWK LANE
MCKINNEY TX 75071
Community:
TRINITY FALLS| Status: ACTIVE | List Price: $405,990 |
| 3 Bedrooms | 2.10 Baths |
| 2269 Sq Ft |
2025 Year |
CADENCE HOMES CAMILLE II floor plan. Embark on a journey of contemporary living with the Camille II Old World floor plan—a haven of comfort & sophistication tailored for modern families. With 3 bedrooms, 2.5 bathrooms, this home offers 2,269 square feet of meticulously crafted living space, providing ample room to grow & thrive. Upon entering, you’ll encounter a delightful pocket office with built-in desk. The open living-kitchen-dining is an inviting sanctuary with abundant light & warmth. ...
 Listing Agent: CAROLE CAMPBELL of COLLEEN FROST REAL ESTATE SERV 469-280-0008
Listing Agent: CAROLE CAMPBELL of COLLEEN FROST REAL ESTATE SERV 469-280-0008
400 BLUE CREEK COVE MCKINNEY TX 75071
Status:
ACTIVE List Price:
$399,900 3 Bedrooms 2.10 Baths 1827 Sq Ft 2021 Year
MLS: 21167344

400 BLUE CREEK COVE
MCKINNEY TX 75071
Community:
TRINITY FALLS| Status: ACTIVE | List Price: $399,900 |
| 3 Bedrooms | 2.10 Baths |
| 1827 Sq Ft |
2021 Year |
Easy living in this lock n leave end unit Townhouse. Built by Highland Homes in the planned development of Trinity Falls. Enjoy community pools, playgrounds,pickle ball courts, clubhouse hiking and jogging paths. Close to 75 and near all the fun and entertainment McKinney has to offer. Enjoy the evenings on your front porch with room for table and chairs. Natural light floods the open concept Living and Kitchen area. Large island complete with apron front sink and bonus walk in pantry and full ...
 Listing Agent: JOLENE DUCOMMUN of UNITED REAL ESTATE 214-676-4702
Listing Agent: JOLENE DUCOMMUN of UNITED REAL ESTATE 214-676-4702
372 SOMERVILLE DRIVE MCKINNEY TX 75071
Status:
ACTIVE List Price:
$399,000 3 Bedrooms 2.10 Baths 1803 Sq Ft 2021 Year
MLS: 21109662

372 SOMERVILLE DRIVE
MCKINNEY TX 75071
Community:
TRINITY FALLS| Status: ACTIVE | List Price: $399,000 |
| 3 Bedrooms | 2.10 Baths |
| 1803 Sq Ft |
2021 Year |
LUXURIOUS HIGHLAND TOWNHOME IN TRINITY FALL-THE COVETED ANSLEY FLOOR PLAN
Welcome to 372 Somerville Drive, a beautifully designed Highland Home featuring the Ansley floor plan offering 3 bedrooms, 2.5 baths, a versatile bonus loft, and an oversized garage. Located in the master-planned community of Trinity Falls, this home blends modern luxury with comfortable living. Step into an open and airy main level featuring natural light, luxury vinyl plank flooring and a gourmet kitchen finished ...
 Listing Agent: NANCY PROEHL of COMPASS RE TEXAS, LLC 877-489-2009
Listing Agent: NANCY PROEHL of COMPASS RE TEXAS, LLC 877-489-2009
8029 PINE ISLAND WAY MCKINNEY TX 75071
Status:
ACTIVE List Price:
$399,000 3 Bedrooms 2.10 Baths 1803 Sq Ft 2022 Year
MLS: 21176150

8029 PINE ISLAND WAY
MCKINNEY TX 75071
Community:
TRINITY FALLS| Status: ACTIVE | List Price: $399,000 |
| 3 Bedrooms | 2.10 Baths |
| 1803 Sq Ft |
2022 Year |
Stunning corner townhome offering the perfect blend of style, space, and low-maintenance living. This home features an attached 2-car garage, a private dog run, and a charming oversized front porch—ideal for morning coffee or entertaining. Inside, enjoy an open floor plan anchored by a light and bright kitchen with a statement island, gas cooktop, soaring ceilings, and abundant natural light flowing throughout the main living space. Remote control shades in the living room. Upstairs, the ...
 Listing Agent: TAFFNEY WILSON of KELLER WILLIAMS REALTY ALLEN 469-222-6012
Listing Agent: TAFFNEY WILSON of KELLER WILLIAMS REALTY ALLEN 469-222-6012
313 SUGARMAPLE LANE MCKINNEY TX 75071
Status:
ACTIVE List Price:
$389,500 3 Bedrooms 2.10 Baths 1819 Sq Ft 2022 Year
MLS: 21096974

313 SUGARMAPLE LANE
MCKINNEY TX 75071
Community:
TRINITY FALLS| Status: ACTIVE | List Price: $389,500 |
| 3 Bedrooms | 2.10 Baths |
| 1819 Sq Ft |
2022 Year |
Beautiful Townhome in Trinity Falls! Welcome to this light and bright 3-bedroom, 2.5-bath townhome in the sought-after Trinity Falls community. The open-concept living room and kitchen flow seamlessly to an inviting front patio with a charming cedar fence — perfect for relaxing or entertaining. The kitchen features a 4-burner gas range, stainless steel Frigidaire appliances, and includes a refrigerator, plus a Samsung washer and dryer for added convenience. Upstairs, you’ll find three ...
 Listing Agent: CHRISTIE CANNON of LPT REALTY LLC 903-287-7849
Listing Agent: CHRISTIE CANNON of LPT REALTY LLC 903-287-7849
7928 SAN BERNARD TRAIL MCKINNEY TX 75071
Status:
ACTIVE List Price:
$379,900 3 Bedrooms 2.10 Baths 1795 Sq Ft 2022 Year
MLS: 21165908

7928 SAN BERNARD TRAIL
MCKINNEY TX 75071
Community:
TRINITY FALLS| Status: ACTIVE | List Price: $379,900 |
| 3 Bedrooms | 2.10 Baths |
| 1795 Sq Ft |
2022 Year |
Welcome to this beautifully designed Highland townhome in the highly sought-after Trinity Falls master planned community of McKinney. Enjoy the convenience of being just minutes from the vibrant dining, shopping, and entertainment of historic downtown McKinney, while living within a thoughtfully planned 1,700-acre master-planned community.
This low-maintenance townhome features a private outdoor living space, an open-concept layout with soaring two-story high ceiling family room, and ...
 Listing Agent: SRINIVAS CHIDURALA of CITIWIDE ALLIANCE REALTY 207-266-8302
Listing Agent: SRINIVAS CHIDURALA of CITIWIDE ALLIANCE REALTY 207-266-8302
7932 SAN BERNARD TRAIL MCKINNEY TX 75071
Status:
ACTIVE List Price:
$365,000 3 Bedrooms 2.10 Baths 1827 Sq Ft 2022 Year
MLS: 21119666

7932 SAN BERNARD TRAIL
MCKINNEY TX 75071
Community:
TRINITY FALLS| Status: ACTIVE | List Price: $365,000 |
| 3 Bedrooms | 2.10 Baths |
| 1827 Sq Ft |
2022 Year |
Exquisite luxury townhouse showcasing immaculate condition and abundant natural light through dramatic, tall windows. Designed with high ceilings and a seamless open-concept layout, this beautiful home features decorative lighting and an oversized chef’s kitchen island ideal for relaxing meals or entertaining friends and family. Every detail reflects thoughtful design and upscale living. Enjoy true convenience with HOA-maintained lawn and garden care, landscaping, and exterior home ...
 Listing Agent: BRIANA COLE of MARK SPAIN REAL ESTATE 855-299-7653
Listing Agent: BRIANA COLE of MARK SPAIN REAL ESTATE 855-299-7653
2504 RED TAILED HAWK LANE MCKINNEY TX 75071
Status:
ACTIVE List Price:
$345,000 3 Bedrooms 2.10 Baths 1903 Sq Ft 2024 Year
MLS: 21093620

2504 RED TAILED HAWK LANE
MCKINNEY TX 75071
Community:
TRINITY FALLS| Status: ACTIVE | List Price: $345,000 |
| 3 Bedrooms | 2.10 Baths |
| 1903 Sq Ft |
2024 Year |
Discover this stunning 2024-built Cicero floor plan offering 3 bedrooms, 2.5 baths, and a rear-entry 2-car garage in one of McKinney’s most desirable master-planned communities. Beautiful New Townhome in Trinity Falls!
This smart and stylish floor plan offers an open-concept main level designed for effortless everyday living perfect for family time, entertaining, or working from home.Upstairs, find all bedrooms thoughtfully positioned for comfort and privacy, including a spacious owner’s ...
 Listing Agent: ASHLEY JOHNSON of EXP REALTY LLC 469-500-7966
Listing Agent: ASHLEY JOHNSON of EXP REALTY LLC 469-500-7966
The Fair Housing Act prohibits discrimination in housing based on color, race, religion, national origin, sex, familial status, or disability.
are courtesy of the NTREIS Multiple Listing Service.
 Dallas Condo Mania
Dallas Condo Mania MLS # 21065872
MLS # 21065872 MLS # 21068402
MLS # 21068402 MLS # 21099170
MLS # 21099170



 MLS: 21128980
MLS: 21128980
 MLS: 21167344
MLS: 21167344
 MLS: 21109662
MLS: 21109662
 MLS: 21176150
MLS: 21176150
 MLS: 21096974
MLS: 21096974
 MLS: 21165908
MLS: 21165908
 MLS: 21119666
MLS: 21119666
 MLS: 21093620
MLS: 21093620