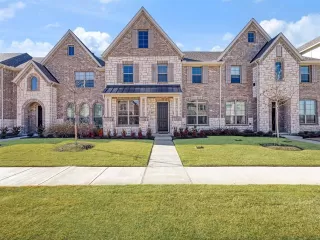Juliette Bouchard at Paragon Realtors - 214-732- 6602
LAKE RIDGE COMMONS Townhomes For Sale
Currently, there are no active listings in LAKE RIDGE COMMONS.
- GRANBURY LANE
- CEDAR CREEK DRIVE
- GRAND PRAIRIE, TX 75054
- Two Story
- Two Car Garage
- Private Patios
- Year Built: 2024
No Active Listings.
Sorry, there are currently no active listings for this community. Properties can come and go quickly, especially if they are well priced. We can notify you when properties that fit your needs come up for sale. Please Contact Us if you'd like to be notified when a new listing comes on the market.
REQUEST MORE INFORMATION
Active with Contingency: LAKE RIDGE COMMONS Townhomes for Sale
MLS List Price Beds Baths Sq Ft Year 21167800 $387,000 3 2.10 2112 2024
Are you considering selling?
Contact Us for a complimentary condo value estimate and listing consultation and find out how a Condo Mania Agent can help you sell your condo quickly and for the right price.
Condo Mania agents specialize in the Condo, Loft and Townhome markets. With our extensive experience, our unique marketing plans, which includes this Condo Mania website, and a pipeline full of clients looking to buy, we are your first stop in your search for a listing agent.
Contact Us Today!
Listing Locations
You Might Also Be Interested In...
The Fair Housing Act prohibits discrimination in housing based on color, race, religion, national origin, sex, familial status, or disability.
Properties marked by
are courtesy of the NTREIS Multiple Listing Service.
Copyright © 2026 North Texas Real Estate Information Systems, Inc. All rights reserved. Certain information contained herein is derived from information which is the licensed property of, and copyrighted by, North Texas Real Estate Information Systems, Inc.
Information Deemed Reliable But Not Guaranteed. The information being provided is for consumer's personal, non-commercial use and may not be used for any purpose other than to identify prospective properties consumers may be interested in purchasing. This information, including square footage, while not guaranteed, has been acquired from sources believed to be reliable.
Last Updated: 2026-03-01 02:22:28
 Dallas Condo Mania
Dallas Condo Mania MLS # 21167800
MLS # 21167800